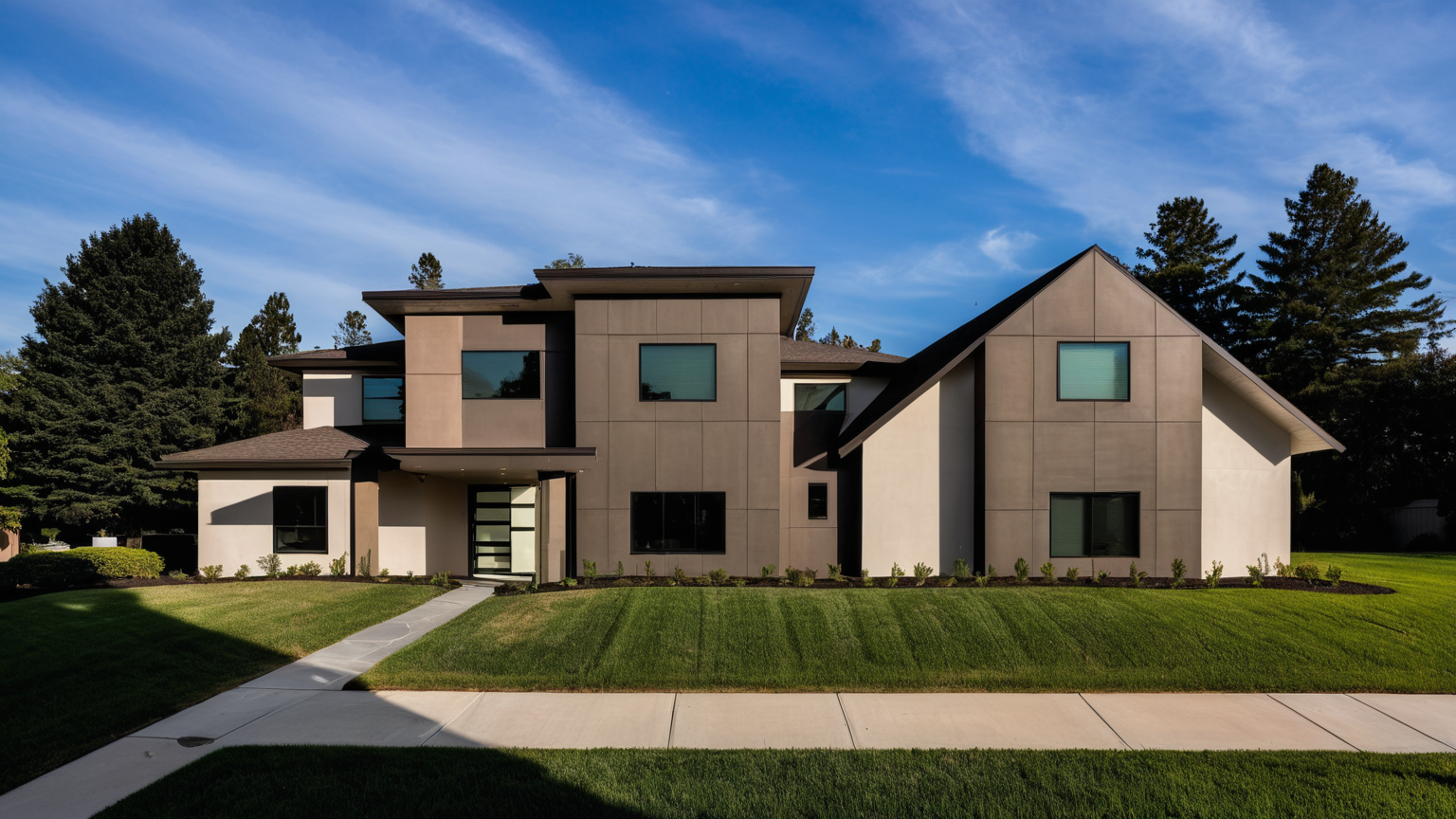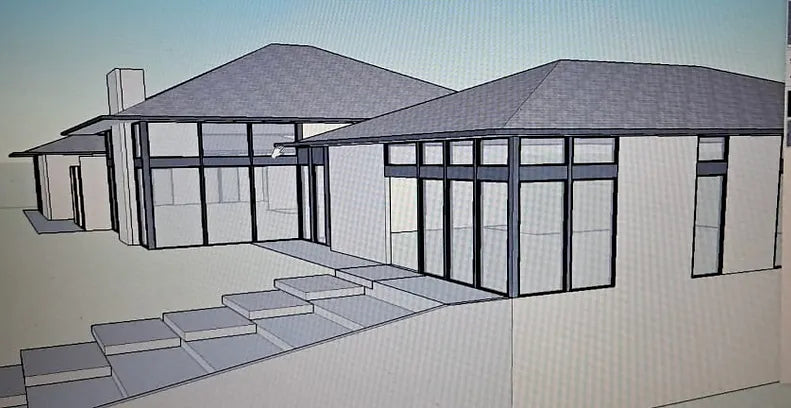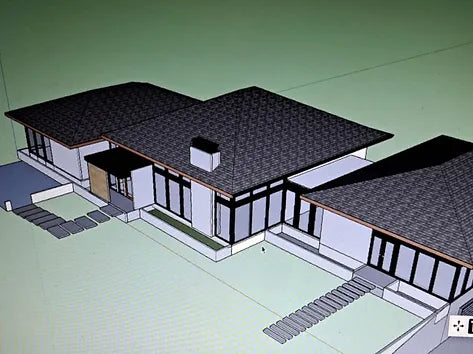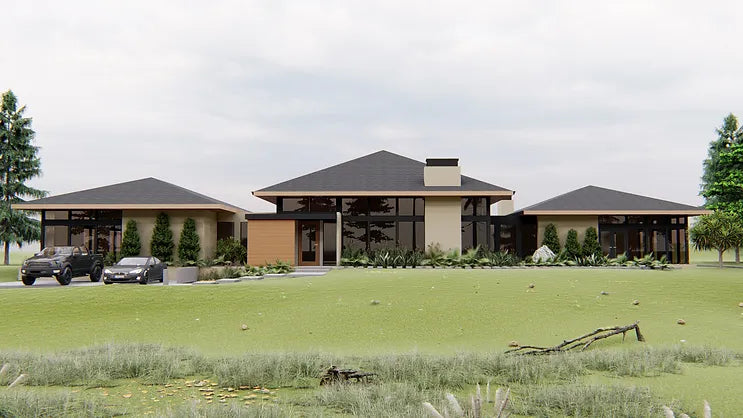
How The Magic Works
Vantage Renderings' top priority is bringing clients vision to reality. We want to showcase our process by walking you through our design process- from drawings to photorealistic rendering.

Step 1
Material Placement
The first step is to match up your chosen materials to the part of the house they represent.

Step 2
3D Modeling
Once we have confirmed material placement, we move on to creating a 3D model of your house. This is the model we will use to do the final 3D photorealistic rendering.

Step 3
Landscape Design
Although not all of our renders involve landscape renderings, we can work with clients to render landscape details. From parking spaces to planters to retaining walls, there is no landscape feature we can not render for you!

Step 4
Final Rendering
Once we have worked through all of your design needs, both in and around the house, we generate a photorealistic rendering of what your house will look like once it is build.
